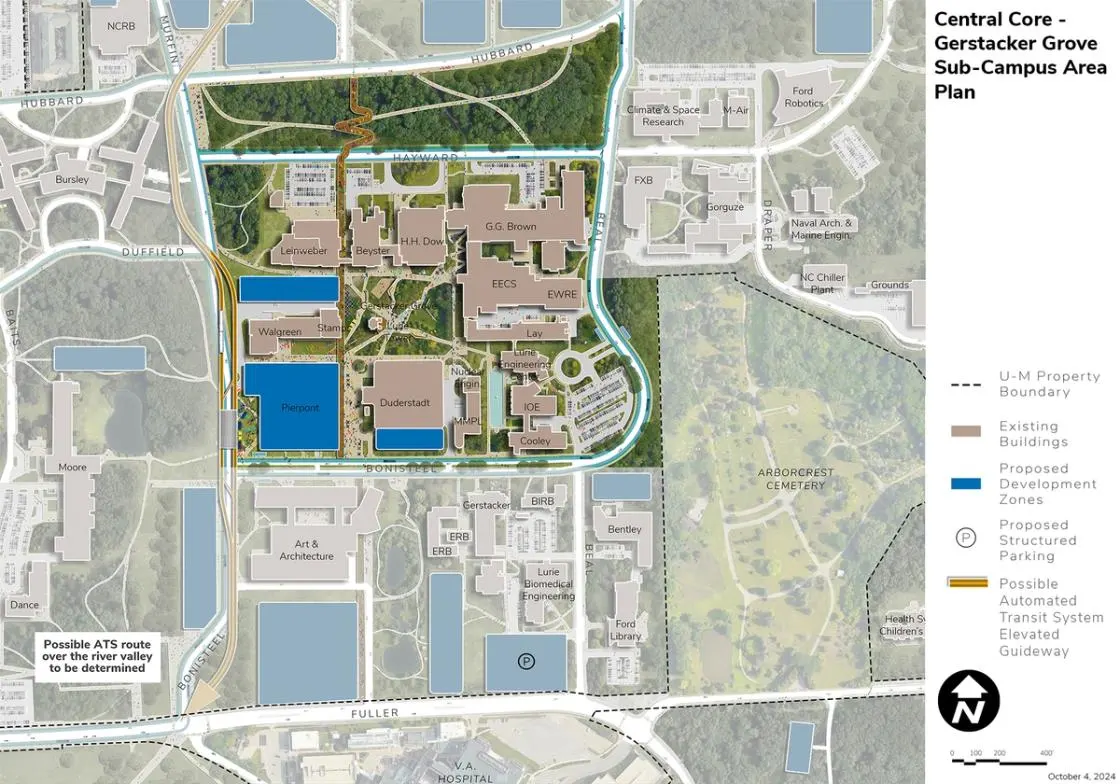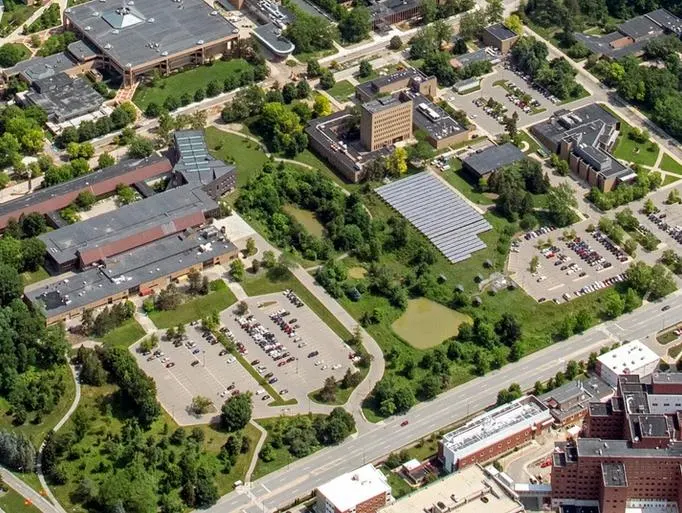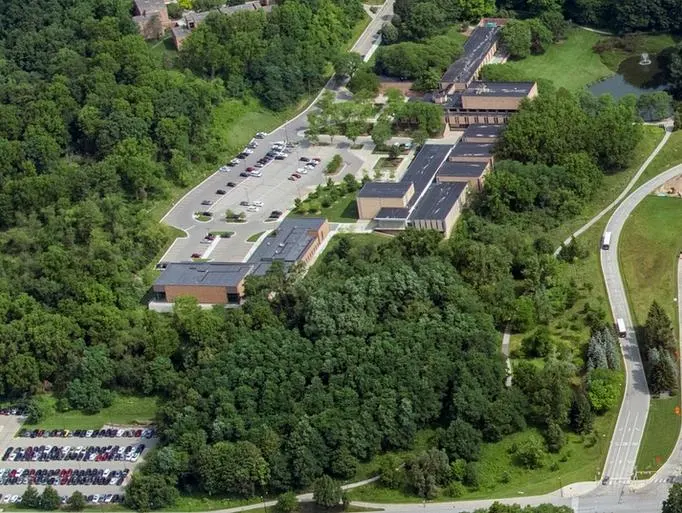Central Core - Gerstacker Grove

Functional Uses
The Central Core Area-Gerstacker Grove is bound by Hubbard Street, Murfin Avenue, Bonisteel Boulevard, and Beal Avenue. The area is characterized by the dense cluster of research and academic buildings surrounding the open space of the Gerstacker Grove as well as a high-quality woodland between Hayward and Hubbard connecting to the future Innovation District to the north. The units represented include Michigan Engineering; the School of Information; Student Life; the School of Music, Theatre & Dance; Duderstadt Center (Provost); and limited surface parking. The area, along with the Central Core-South of Bonisteel, the South Core, and the East Core, create the existing academic center of North Campus today.
Development Opportunities
The Central Core Area-Gerstacker Grove provides several opportunities for strategic infill development to serve academic, research, and amenity needs. Infill increases density and provides amenities that foster a stronger sense of campus life and vibrancy. Campus Plan 2050 illustrates several infill opportunities to accommodate future needs, including:
- North of Walgreen. It’s anticipated this future building site would meet programmatic needs of a variety of academic requirements.
- New Pierpont Commons. This addition or redevelopment would meet the needs of a larger and more varied population. In addition to current student life and food service space, potential uses include spaces for engagement, gallery spaces, and student performance spaces. As envisioned, the new Pierpont is integrated with the possible ATS and BRT station proposed near the corner of Murfin and Bonisteel. This redevelopment also facilitates the creation of a new north-south pedestrian connection from the Grove to Bonisteel Boulevard contributing to a campuswide connection between the Innovation District to the north and Fuller Road to the south.
- Duderstadt Center and adjacent area. Strategic reinvestment, renovation, and addition to the south along Bonisteel provides additional space and a new entrance to the building, along with limited surface parking.
Landscape and Public Realm
The area is envisioned as a primary civic, cultural, and social hub of North Campus defined by Gerstacker Grove as the central open space. The Grove knits the larger core area together and provides vitality, creating a sense of place and destination and is a vital space for programmed student events, displays, activities, and informal gatherings. The Grove will continue to function as a venue supporting community-building events, performances, engagement, and civic discourse. At the heart of the academic area of North Campus, it is critical that it remains respected and integrated into the evolving ethos of the university. The reflecting pool and fountain south of the Lurie Engineering Center are maintained in the plan as an iconic open space. The existing and extended pathway network is coordinated with landscape improvements with the goal of creating new green corridors. Campus Plan 2050 suggests an opportunity to integrate the arts south of the Walgreen Drama Center on the currently vacant grass area. It is also envisioned that the high-quality woodlot north of Hayward Street be enhanced for better public use as an important psychological and functional link to the north, with the potential for public art integration enhancing the enjoyment of this space. Viewsheds are to be preserved and enhanced through this area including views into and across the Gerstacker Grove open space. In addition, enhancing views along the key north-south pedestrian corridor extending up into and through the woodland paths to the north provides visual cues to assist in wayfinding and navigation.
Mobility and Connectivity
Pedestrian circulation and transit access are prioritized in the Central Core Area through a welldefined system of pathways coordinated with internal building circulation patterns. The plan shows extension and enhancement of the existing northsouth circulation spine running along the west edge of the Gerstacker Grove. This network of coordinated and linked sidewalks, plazas, and paths with amenities and opportunities for public art, connects from Fuller Road on the south all the way through the Gerstacker Grove, the woods between Hayward and Hubbard, and up through the Innovation District to Plymouth Road on the north. A new pedestrian access point between a redeveloped Pierpont Commons and the Duderstadt Center encourages greater physical and visual north-south connectivity between the Gerstacker Grove and the area south of Bonisteel Boulevard. A series of accessible pathways are shown through the Hubbard-Hayward woods, bundled with the strategic placement of amenities to create welcoming, strong linkages through the area to future development in the Innovation District as a shared woodland amenity. Future linkages should be designed with universal access in mind. Strong emphasis is also placed on enhancing the north-south pedestrian and vehicular connections along Murfin Avenue as well as an extension of Beal Avenue to Hubbard Street, further supporting possibilities for proposed Bus Rapid Transit connectivity and more robustly linking the Central Core Area with the Innovation District and the East Core Area. A transit station is proposed near the corner of Murfin and Bonisteel for the possible ATS and proposed BRT services linking North Campus internally and beyond to the Medical Center Campus and Central Campus. The following street improvements are proposed.
- Murfin Avenue. Plans for Murfin Avenue include the integration of bus and possible ATS infrastructure near Pierpont Commons and routes along the entire corridor.
- Beal Avenue. The east side of the Central Core is extended northward in the plan to reconnect with the portion in the Innovation District and intersect with Plymouth Road to accommodate traffic and bus services.
Sustainability and Infrastructure
Geo-exchange bores supporting the Central Core Area are suggested in the Draper Road parking lot (NC51) along with other areas to supply the energy needs of the Central Core Area. Looped geo-exschange distribution should be established throughout the Core Area, connecting to buildings renovated for optimum energy efficiency. Consideration should be given to exploring geoexchange and ground source heat pump technology including pyramidal boring along roadways and in open areas where traditional large bore fields are not possible. As part of future renovations, solar PV should be considered for all buildings with large expanses of flat roof, subject to structural analysis. Maintaining the quality and health of existing green spaces is important, including promoting biodiversity.
Next Up:
-

Central Core - South of Bonisteel
The area south of Bonisteel is defined by Fuller Road on the south, Bonisteel on the west and north, and the Arborcrest Cemetery on the east.
-

South Core
This wooded area is the home to major facilities of the School of Music, Theatre & Dance including the E.V. Moore Building, Brehm Pavilion, and the Dance Building.
