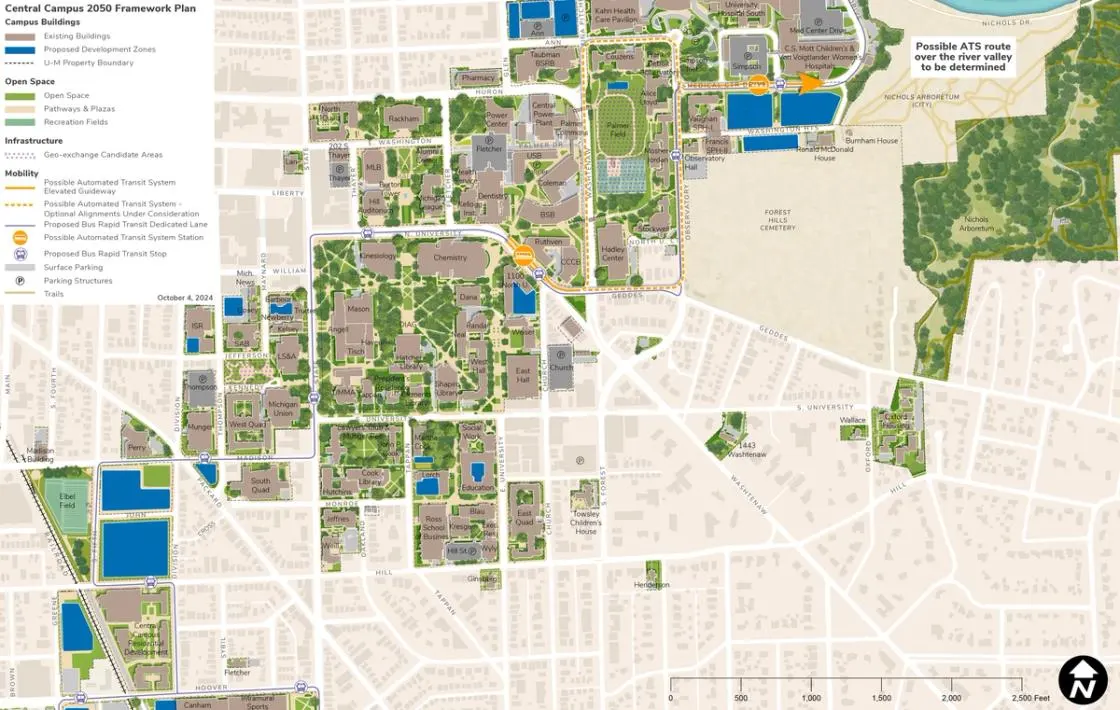
The established character and legacy of Central Campus, combined with limited available land area, reinforce the need to reinvest in current structures. Campus Plan 2050 calls for the renovation of existing buildings to respond to existing and future needs, to support energy efficiency and decarbonization goals, and to address deferred maintenance. Among other factors, the proposed renovations take into consideration the condition of buildings, energy consumption, and stated programmatic needs and opportunities. In most cases, existing programs and activities remain following renovation; however, there are a few buildings targeted for potential transformative change in building use and design.
Central Campus comprises nice appealing sub-campus areas, each featuring a diverse array of use, buildings and infrastructure. These elements collectively form the academic core of Central Campus, complemented by housing and dining facilities, public spaces, art, natural landscapes, and integrated research facilities.
Example recommendations for the Central Campus and each of its sub-campus areas support the Vision 2034 impact areas as follows:
Central Campus Recommendations
Life-Changing Education
- Reinvestment in existing and proposed academic buildings and the libraries provides new learning environments and experiences.
- Renovation of Student Life spaces will support learning and engagement outside the classroom.
- Renovations and new construction address programmatic needs while enhancing the student experience by integrating new types of inclusive learning and social spaces.
Human Health and Well-Being
- The Hadley Family Recreation and Wellness Center and other potential new facilities will support health and wellness objectives by providing new state-of-the-art facilities.
- Investments in active mobility such as bike lanes and accessible pathways promote exercise.
Democracy, Civic and Global Engagement
- Hubs for collaboration will be identified, providing opportunities to create social engagement spaces for dialogue, engagement, and respectful discourse.
- New welcoming and inclusive spaces will be integrated in destination facilities.
- Integration of public art in a variety of interior and exterior locations will stimulate engagement and contribute to health and well-being.
Climate Action, Sustainability and Environmental Justice
- Energy efficiency upgrades are planned for existing buildings.
- Geo-exchange bores and ground-source heat pumps will be installed at Palmer Field, Regents Plaza, and elsewhere to decrease energy consumption and emissions.
- A focus on accessible pathways, bike lanes, and transit contributes to sustainable mobility.
- Solar PV installations are recommended as part of building renovations and on existing parking facilities.
- Integrated solar is recommended for all future building additions and new construction.
- Recent investment in stormwater management infrastructure on Central Campus includes underground chambers installed on the north end of Ingalls Mall and under the Palmer parking structure and on the west side of the University of Michigan Museum of Modern Art. Similar investments should continue where feasible.
- The potential of integrated stormwater management infrastructure is recommended for all future building and site projects on Central Campus.
Collaboration and Connectivity
- Proposed BRT lanes and streetscape improvements will be introduced, perhaps along such streets as South Division Street, East Madison Street, South State Street, North University Avenue, Observatory Street, and Washington Heights.
- Bicycle and pedestrian pathways will be improved.
- A new transit center at East Madison Street could be added, along with an enhanced transit station at the CCTC with a variety of amenities where both proposed BRT and proposed ATS services are provided.
- The Central Campus plan recognizes the importance of balancing parking needs with new development and reinvestment, while integrating enhanced transit options into a cohesive strategy.
-
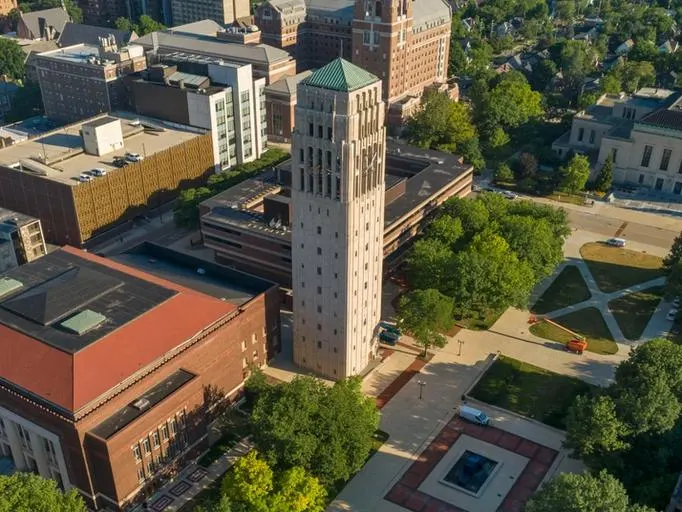 Ingalls Mall Area
Ingalls Mall AreaThe Ingalls Mall Area is located adjacent to and west of the city’s State Street District. It is bound by Huron Street, South State Street, North University Avenue, and Fletcher Street.
-
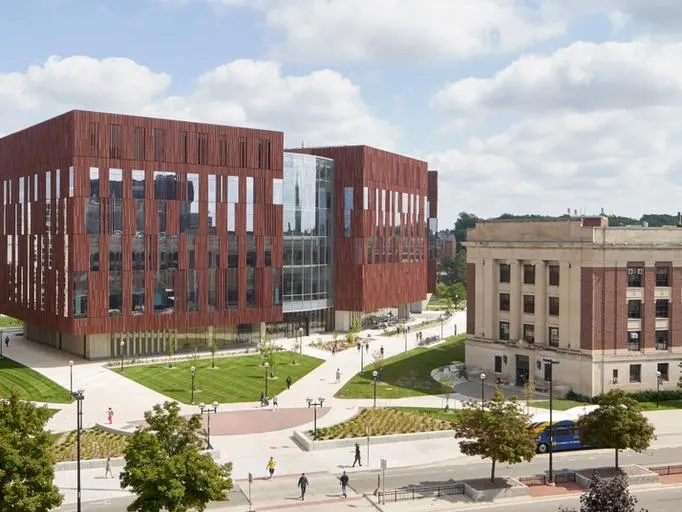 Palmer Drive
Palmer DriveThe Palmer Drive Area is located due east of the Ingalls Mall Area. It is bound by East Huron Drive, Fletcher Street, North University Avenue, Geddes Avenue, and Washtenaw Ave.
-
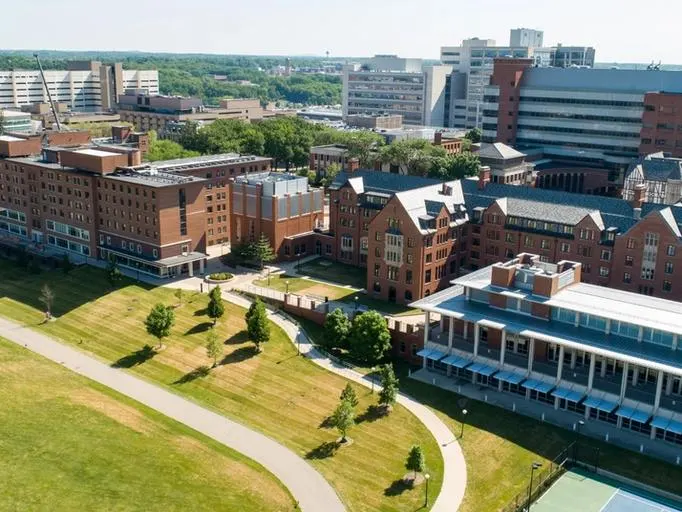 Hill
HillThe Hill Area is located at the northeast corner of Central Campus adjacent to the Medical Center Campus.
-
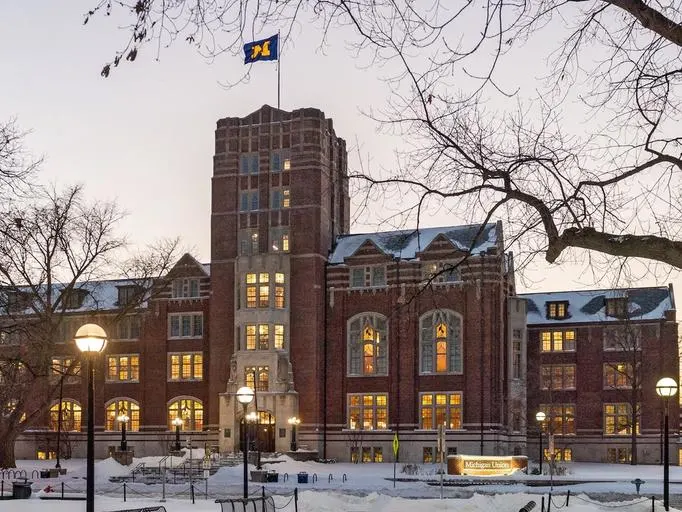 West State Street
West State StreetThe West State Street Area is located west of the Diag Area and south of the city’s State Street District.
-
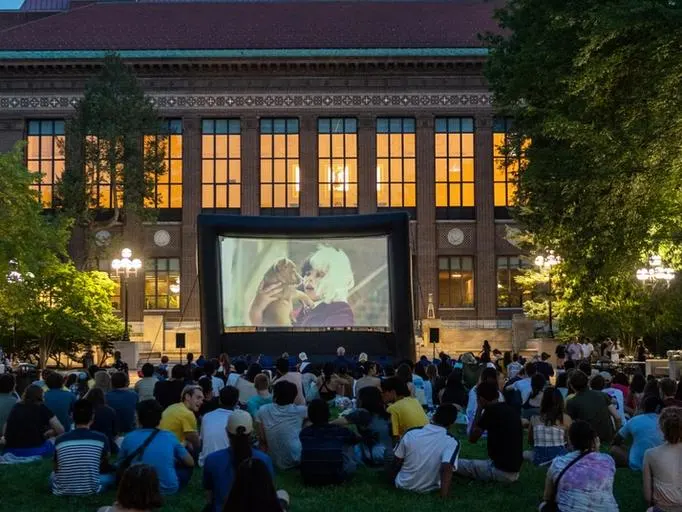 Diag Area
Diag AreaLocated in the “heart” of Central Campus, the Diag Area is bounded by North University Avenue, South State Street, South University Avenue, and Church Street.
-
 Monroe Mall
Monroe MallLocated directly south of the Diag Area, the Monroe Mall Area is bound by South University Avenue, South State Street, Hill Street (just past Forest Avenue), Forest Avenue, and East University Avenue.
-
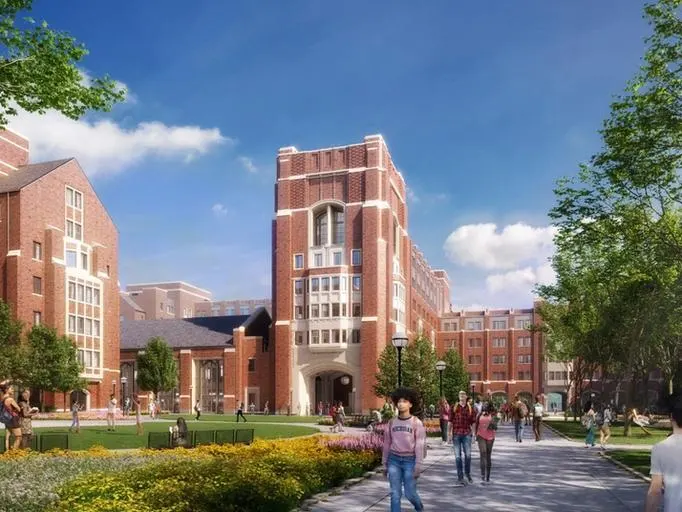 Elbel Field
Elbel FieldThe Elbel Field Area is located north of the Stephen M. Ross Athletic Campus and is bound by East Hoover Avenue, South Division Street, East Madison Street, the Ann Arbor Railroad, and Greene Street.
-
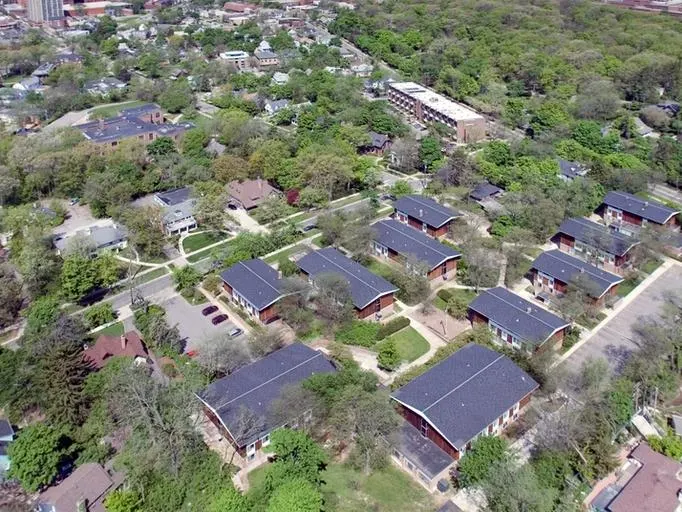 Oxford
OxfordLocated south of Nichols Arboretum and bound by Oxford Road, Hill Street, Geddes Avenue, the Oxford Housing complex is made up of seven small apartment buildings.
-
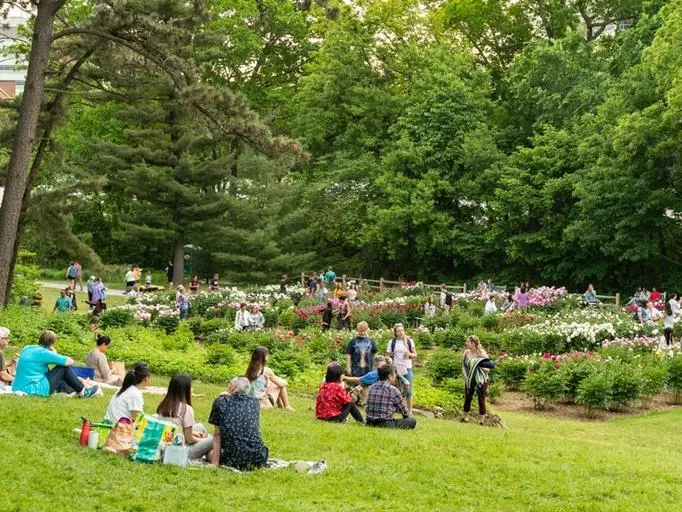 Nichols Arboretum
Nichols ArboretumBounded by Geddes Avenue to the south, the Huron River to the north, Forest Hill Cemetery and the Medical Center Campus to the west, the 123-acre Nichols Arboretum is operated by the university.
