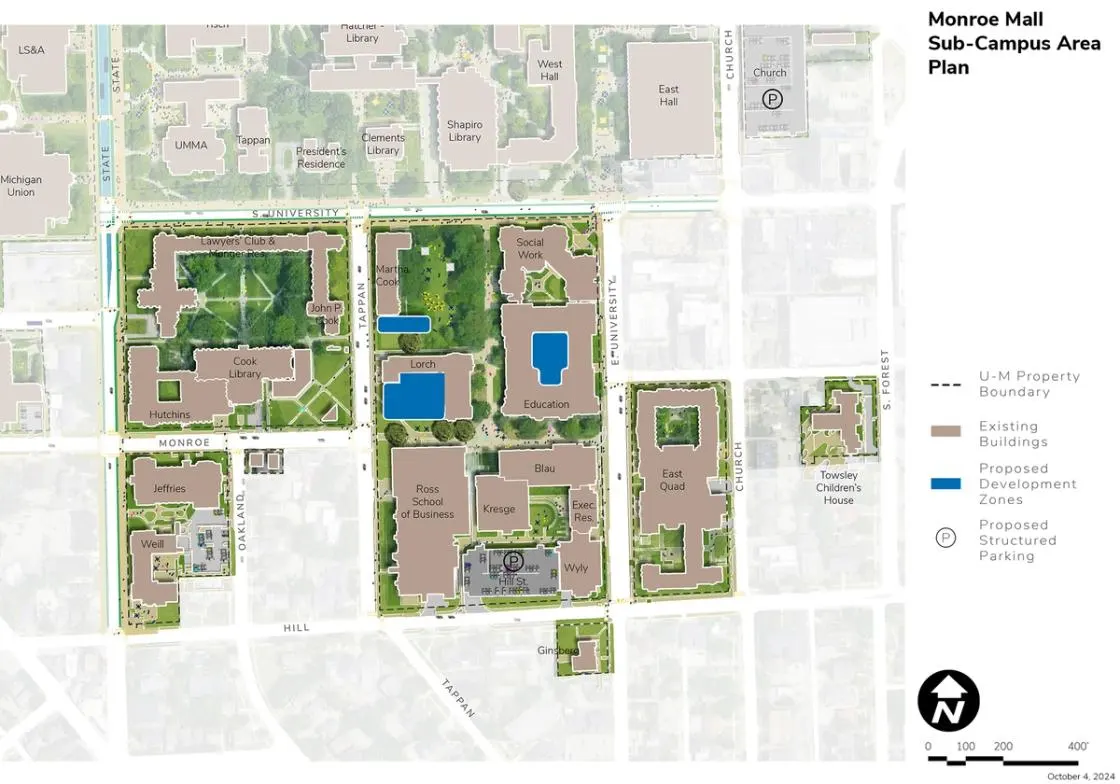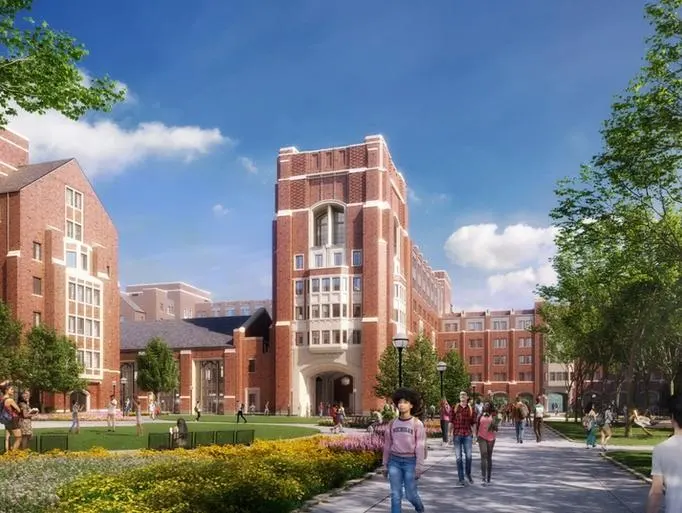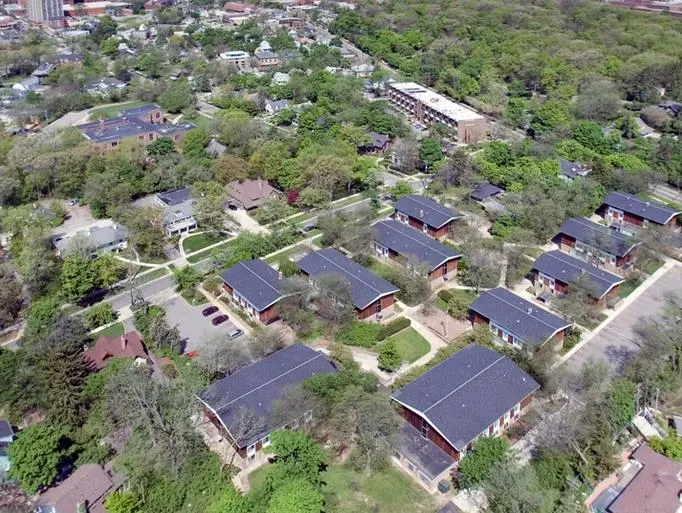Monroe Mall

Functional Uses
Located directly south of the Diag Area, the Monroe Mall Area is bound by South University Avenue, South State Street, Hill Street (just past Forest Avenue), Forest Avenue, and East University Avenue. The Monroe Mall Area encompasses a mix of academic uses, including professional schools, as well as residential and support uses. The units represented within the Monroe Mall Area include the Law School; Marsal Family School of Education; School of Social Work; Gerald R. Ford School of Public Policy; Ross School of Business; Student Life; Towsley Children’s House; Ginsberg Center for Community Service and Learning; and the Hill Street Parking Structure.
Development Opportunities
The Monroe Mall Area is defined by a combination of traditional and contemporary architecture with few opportunities for major development. Reinvestment in academic facilities to advance life-changing education is proposed. A limited number of infill sites are identified in the framework plan to accommodate additional facility renovations to address proposed expansions, programmatic needs, and deferred maintenance building conditions to improve energy efficiency.
Landscape and Public Realm
The Law Quad’s iconic open space, defined by Tudor Gothic buildings, frequently hosts visitors with photo opportunities, programmed events, and informal student gatherings. Preservation and upkeep of this important space is encouraged. Other key open spaces include Martha Cook’s iconic enclosed lawn, gardens, and adjacent canopy trees, which are all maintained in the plan.
Mobility and Connectivity
The Monroe Mall Area features a well-defined system of pathways throughout including the eastwest running Monroe Mall north of the Ross School of Business as well as the north-south running Haven Hall west of the School of Education and the School of Social Work. Both are important circulation and utility corridors to be maintained. Future enhancements should focus on ensuring accessible circulation and the safety of key street crossings.
Sustainability and Infrastructure
Given the historic nature of the Law School, geoexchange and ground source heat pumps and solar PV require careful consideration. The Martha Cook lawn presents an opportunity to be used for geo-exchange and ground source heat pumps in conjunction with a building energy retrofit and/or addition. Opportunities may exist to integrate geoexchange and ground source heat pumps and solar PV as part of planned additions and expansion. Building renovations should support energy efficiency and connection to a looped campus geo-exchange and ground source heat pump system.
Next Up:
-

Elbel Field
The Elbel Field Area is located north of the Stephen M. Ross Athletic Campus and is bound by East Hoover Avenue, South Division Street, East Madison Street, the Ann Arbor Railroad, and Greene Street.
-

Oxford
Located south of Nichols Arboretum and bound by Oxford Road, Hill Street, Geddes Avenue, the Oxford Housing complex is made up of seven small apartment buildings.
