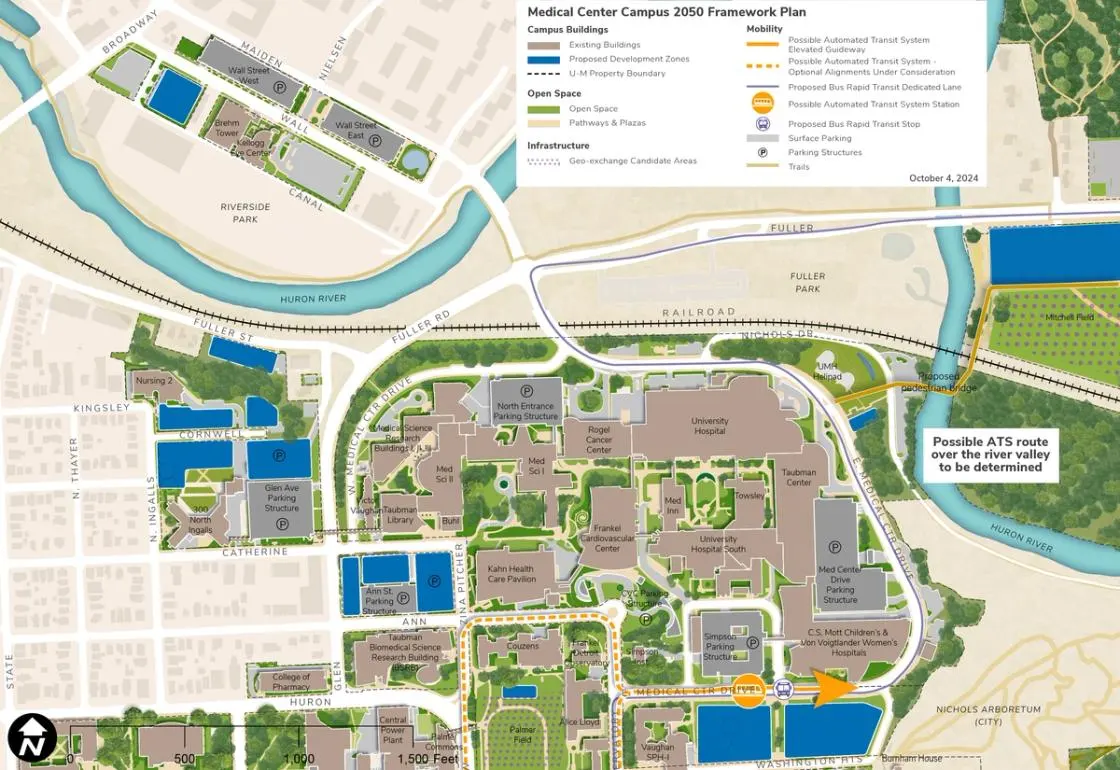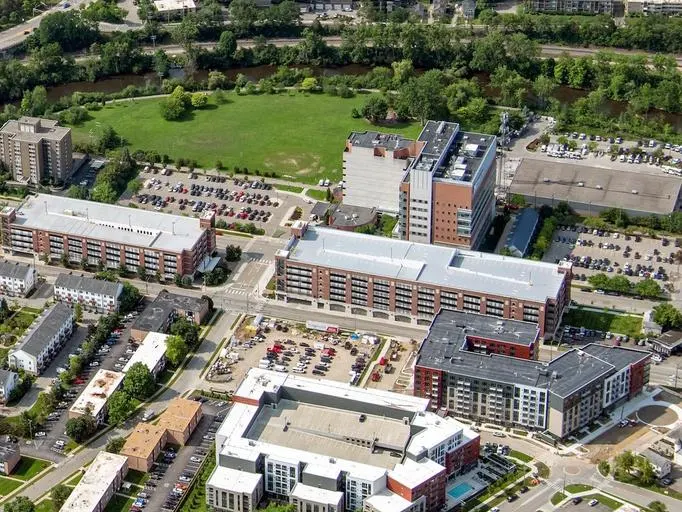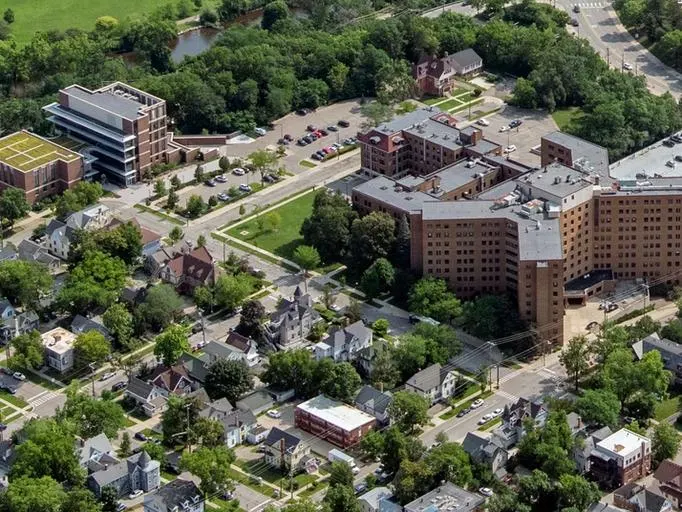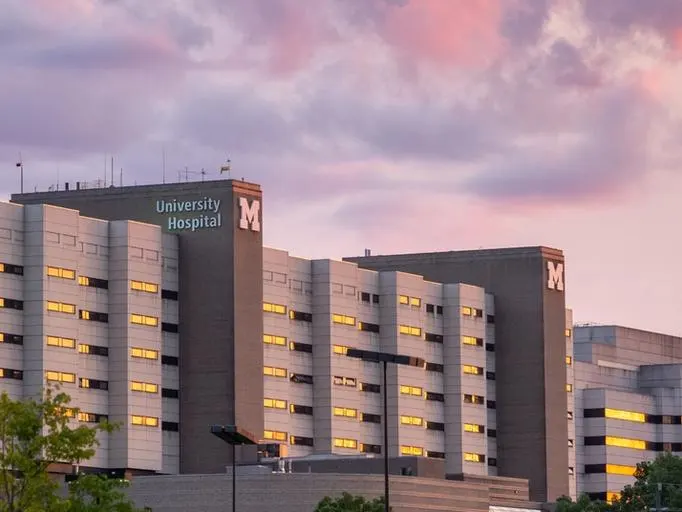
Transforming the Medical Center Campus
The Medical Center Campus occupies a bluff overlooking the Huron River Valley, north of the collegiate environment of Central Campus. Views of the river valley with North Campus vistas and adjacent Nichols Arboretum and Forest Hill Cemetery result in a context defined by the regional open space structure of Ann Arbor on the north and east, and the dynamic qualities of the townscape on the south and west. The topographic conditions of the site transition downward to the river valley with a significant embankment or bluff north and east of East Medical Center Drive.
Campus Plan 2050 calls for the renovation of existing buildings in support of the Medical Center Campus programs and mission, and the addressing of deferred maintenance issues. Potential renovations take into consideration the condition of the buildings as determined by energy consumption, and stated programmatic needs and concerns. New redevelopment opportunities include the Mary Markley site, which will be demolished to make way for future clinical and/or other mission-driven development; a childcare facility, and continued renewal or replacement of facilities for mission-driven priorities, deep energy retrofits, and deferred maintenance.
Example recommendations for the Medical Center Campus and each of its sub-campus areas support the Vision 2034 impact areas as follows:
Medical Center Campus Recommendations
Life-Changing Education
- Expansion, redevelopment, and renovations in the North Ingalls sub-campus area with the intent of creating a medical education cluster linking closely to the new College of Pharmacy building on Huron.
- Renovations and new construction address programmatic needs for more contemporary learning configurations while enhancing the student experience by integrating new types of inclusive learning, research, social spaces, and technology.
- Planned relocation of some medical research to the North Campus Research Complex will also free up space in the Medical Science and Medical Science Research Buildings for other purposes.
Human Health and Well-Being
- To deliver world-class clinical care, reinvestment in facilities will include converting University Hospital patient rooms to all single, as well as other renovations and equipment upgrades.
- To enhance campus vibrancy, an "amenity corridor" is proposed along East Hospital Drive, providing healthy food options, retail shops, and support services for clinical care staff, faculty, visitors, and patients, leading from the proposed new Medical Center Campus Transit Station (MCCTS) on East Medical Center Drive to the University Hospital and Taubman Health Care Center. This aims to promote the health and well-being of all users and increase the accessibility of amenities.
- Access to nature will be enhanced through improved pathways and trails connecting Nichols Arboretum and the Huron River Valley. This includes a proposed pedestrian and bicycle bridge leading to Mitchell Field.
- Welcoming experiences through improved accessibility and concentrated and distributed public art is encouraged.
Democracy, Civic and Global Engagement
- New opportunities for collaboration and public involvement should be explored in the areas adjacent to the MCCTS as part of the Markley redevelopment. The aim is to foster engagement and respectful discourse on health and well-being topics in academics, research, and outreach.
Climate Action, Sustainability and Environmental Justice
- Additional geo-exchange bores are recommended in conjunction with redevelopment of the Markley site, development around 300 North Ingalls, in the Wall Street Area, and connections to Mitchell Field.
- Solar PV installations are recommended on existing and future parking structures and buildings, as appropriate.
- Integrated stormwater management infrastructure is recommended for all redevelopment and development areas.
Collaboration and Connectivity
- Campus Plan 2050 integrates proposed BRT lanes and an expanded bike and pedestrian pathway along the outer edge of East Medical Center Drive.
- A proposed pedestrian and bike bridge leading from East Medical Center Drive over the Huron River and railway connects with new spaces on Mitchell Field. The reimagined Mitchell Field open space brings opportunities for natural spaces to support the health and well-being of patients, families, and staff.
- A combined proposed BRT and proposed ATS transit station, the Medical Center Campus Transit Station or MCCTS located south of the East Hospital – East Medical Center Drive intersection.
- The MCCTS integrates proposed ground level BRT and a proposed elevated ATS guideway.
- The Medical Center Campus plan recognizes the importance of balancing parking needs with new development and reinvestment, while integrating enhanced transit options into a cohesive strategy.
-
 Wall Street
Wall StreetThe Wall Street District is located in the Huron River Valley adjacent to the city’s Riverside Park. The area functions as outpatient clinical care, research, and support for the Medical Center Campus core.
-
 North Ingalls
North IngallsLocated south of Wall Street and west of the Medical Center Core, the North Ingalls area is bounded by Catherine Street on the south, North Ingalls on the west, and Fuller Street on the north, and Glen Avenue on the east.
-
 Medical Center Core
Medical Center CoreThe Medical Center Core Area currently serves as the heart of Michigan Medicine clinical, research, and academic activities.
