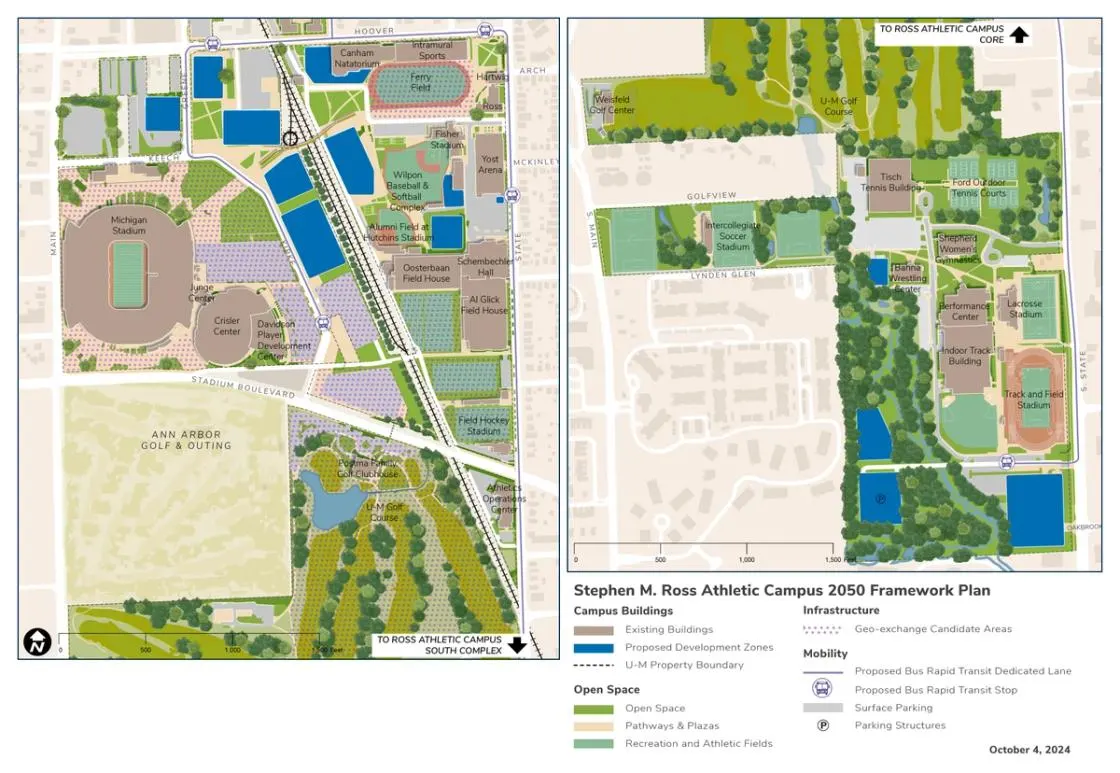
Preserving Tradition, Promoting Innovation
The Stephen M. Ross Athletic Campus defines the University of Michigan’s presence along South State Street south of East Hoover Street. It currently functions as the primary location for athletics, while also accommodating a variety of support services. It is also an important part of the gateway experience into Ann Arbor and the university from the south.
Campus Plan 2050 builds upon recent strategic facility plans completed for Athletics. Key proposals include the infill development in the historic core around Ferry Field; major redevelopment of the Kipke Drive Area; and limited new development to the Ross Athletic Campus-South Complex (South Complex).
The Ferry Field Area of the Ross Athletic Campus includes some of the most iconic and memorable athletic facilities of the university. The plan maintains these facilities and calls for renovation of Canham Natatorium, the Intramural Sports Building (IMSB), Yost Ice Arena, and the Ross Academic Center to address programmatic needs, to improve energy efficiency, and to address deferred maintenance. The proposed demolition of Weidenbach Hall and Cliff Keen Arena enables the restoration of the historic open gateway to Ferry Field. Ferry Field is maintained in the plan as an informal green space, given its history and will serve as a foreground to the memorable south facade of the IMSB.
Example recommendations for the Ross Athletic Campus and each of its sub-campus areas support the Vision 2034 impact areas as follows:
Ross Athletic Campus Recommendations
Life-Changing Education
- Potential new academic support, dining, and other amenities are recommended to be explored to enhance the student-athlete experience.
- Campus Plan 2050 also calls for the long-term expansion of athletics facilities and other support functions in the Kipke Drive Area by relocating administrative and operational uses.
Human Health and Well-Being
- Continued investment in the quality of the Ross Athletic Campus, its facilities, and services is proposed to meet the performance goals of student-athletes.
- Improved pedestrian and bicycle facilities are recommended to enhance safe multi-modal circulation and better connect to other Ann Arbor campuses, contributing to the health and well-being of the campus community.
Democracy, Civic and Global Engagement
- Improved accessible pathways and open spaces are encouraged by the plan to increase faculty, staff, and student engagement.
- The plan also enhances the vibrancy and user experience by means of an accessible bridge over the railway connecting Ferry Field to Michigan Stadium, and a dedicated TV fan zone and lawn east of the stadium to enhance the game day experience.
Climate Action, Sustainability and Environmental Justice
- Energy efficiency upgrades to existing buildings, in combination with geo-exchange bores and solar PV are recommended to support the climate action and sustainability goals of U-M.
- A new DTE substation is proposed to support electrification of Central Campus and the Ross Athletic Campus on the South Complex Area.
- The plan also identifies opportunities for new stormwater management facilities.
Collaboration and Connectivity
- Campus Plan 2050 integrates a proposed BRT system connecting the Ross Athletic Campus to the proposed Madison Transit Center and other areas on Central Campus and beyond.
- The proposed pedestrian bridge would provide a new means of east-west connectivity for the campus community.
- The Ross Athletic Campus plan recognizes the importance of balancing parking needs with new development and reinvestment, while integrating enhanced transit options into a cohesive strategy.
-
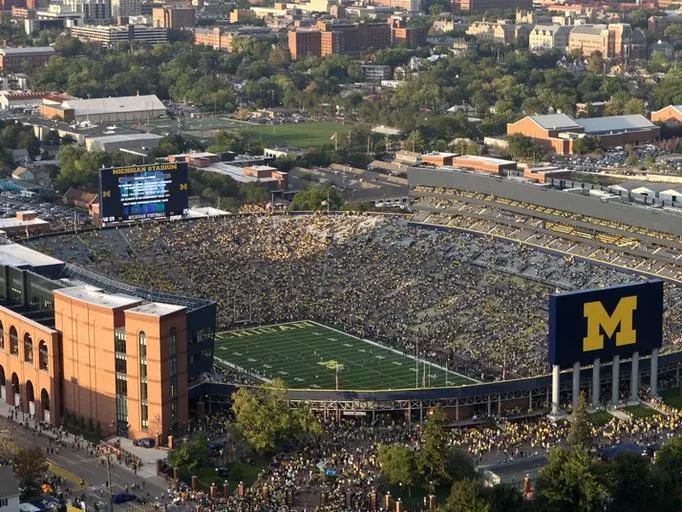 Kipke Drive
Kipke DriveLocated in the northwest section of the Ross Athletic Campus, the Kipke Drive Area is defined by East Stadium Boulevard on the south, South Main on the west, East Hoover Avenue on the north, and a railway on the east.
-
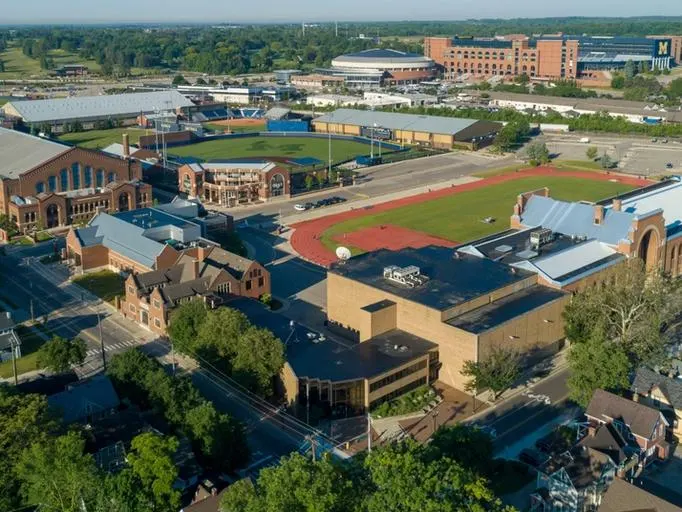 Ferry Field
Ferry FieldLocated due east of the Kipke Drive Area, the Ferry Field Area is defined by East Stadium Boulevard on the south, a railway on the west, East Hoover Avenue on the north, and South State Street on the east.
-
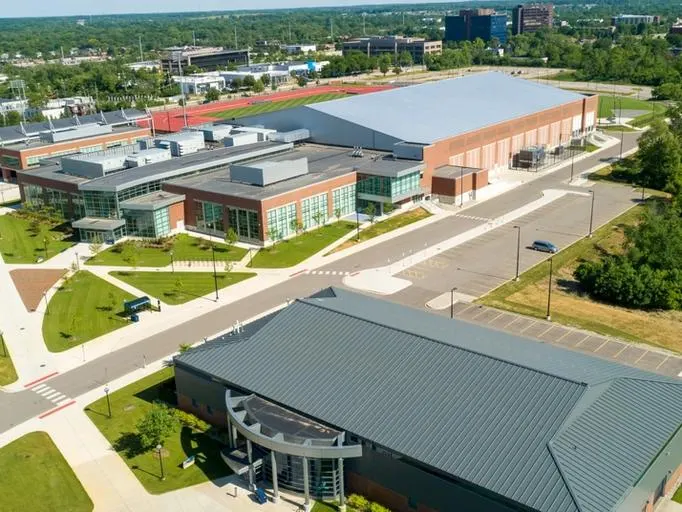 South Complex
South ComplexThe South Complex Area is located at the southern end of the Ross Athletic Campus. It is bounded generally by South Main Street to the west, the U-M Golf Course to the north, South State Street on the east, and private development to the south.
-
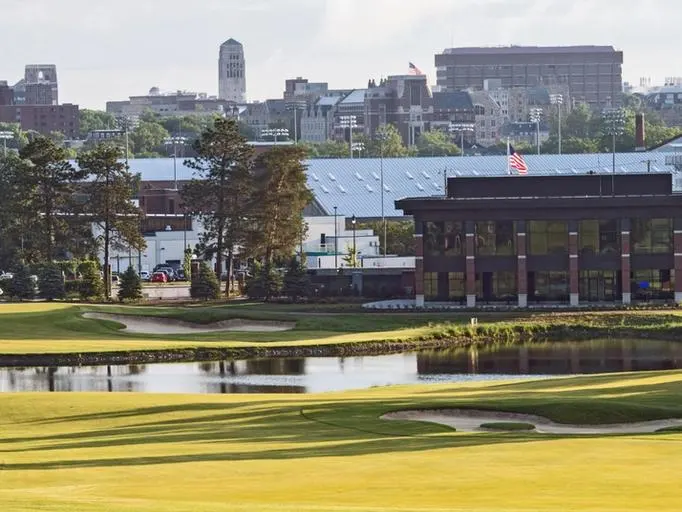 Golf Course
Golf CourseThe golf course is defined by East Stadium Boulevard on the north, South State Street on the east, the South Complex on the south, and South Main Street and Ann Arbor Golf and Outing on the west.
