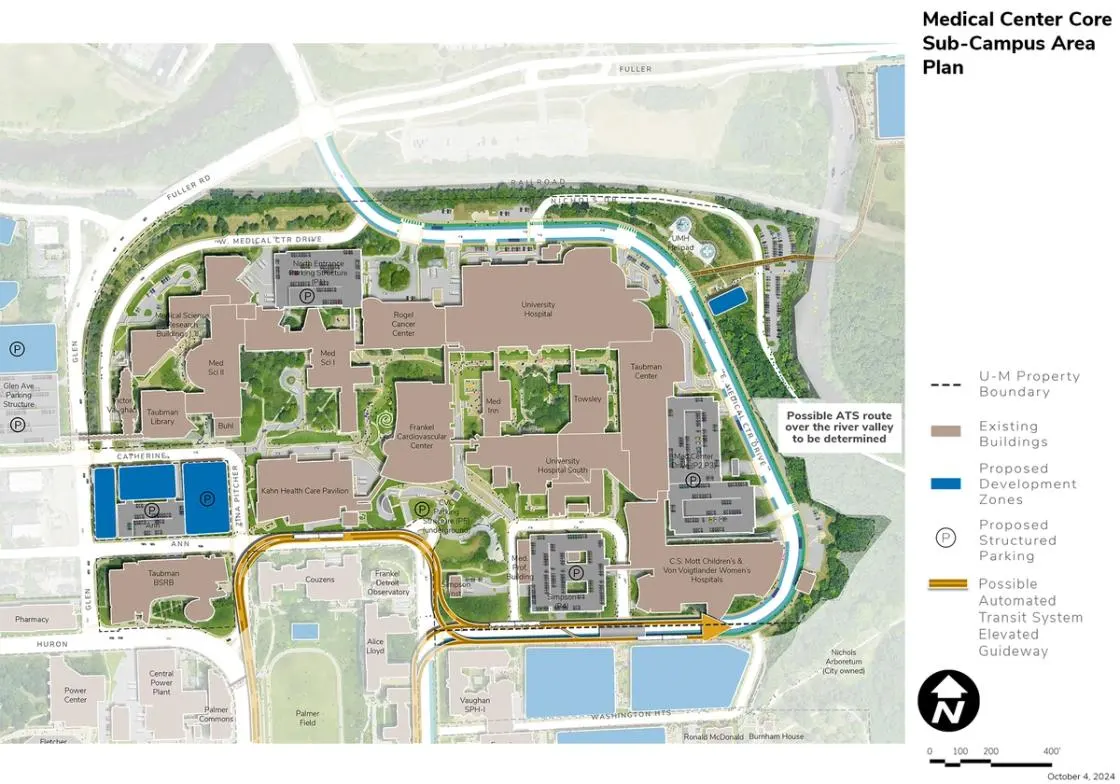Medical Center Core

Functional Uses
The Medical Center Core Area currently serves as the heart of Michigan Medicine clinical, research, and academic activities. The Core Area is generally bounded by East and West Medical Center Drive, Nichols Drive, East Ann Street, and Glen Avenue. Michigan Medicine, and a number of parking structures are located within the Medical Center Core Area.
Development Opportunities
Campus Plan 2050 identifies potential renovation of existing facilities. Near-term renovations to University Hospital patient rooms are planned after the completion of the D. Dan and Betty Kahn Health Care Pavilion to convert patient rooms to single occupancy.
Recent investment in the Core Area includes the D. Dan and Betty Kahn Health Care Pavilion, a 12-story hospital with 264 private rooms capable of converting to intensive care; a state-of-the-art neurosciences center; and high-level, specialty care services for cardiovascular and thoracic patients, along with advanced imaging. Locating these services together enables healthcare providers to quickly respond to complex cases and deliver state-of-the-art treatments. Kahn Pavilion’s new patient room capacity allows for the renovation of University Hospital to convert existing patient rooms from double to private occupancy. A new parking structure is proposed on Zina Pitcher Place to support staff growth and parking needs associated with the opening of the Kahn Pavilion. The existing Catherine Street Parking Structure as well as university-owned land along Glen Avenue may be potentially redeveloped in the future, offering sites for flexible uses supporting research, instruction, or replacement parking.
Landscape and Public Realm
The redevelopment of the Markley Hall site and the introduction of possible ATS and proposed BRT, bicycle, and pedestrian routes on East Medical Center Drive allow for new green spaces and stronger connections to the Nichols Arboretum and the Huron River Valley. An “amenity” corridor west of the Mott and Von Voigtlander Hospitals and the Taubman Health Care Center along East Hospital Drive provides an accessible pathway from the proposed Medical Center Campus Transit Station (MCCTS) to the University Hospital and Taubman Health Care buildings. The corridor is envisioned as a landscaped pathway potentially incorporating public art. Existing interior courtyards among the academic, research, and clinical buildings in the Core Area serve important roles as informal gathering spaces for staff, visitors, and patients in a tranquil and healing environment and provide relief from the surrounding building massing. These areas should continue to be maintained and enhanced to support this use. Significant views from East Medical Center Drive toward the Huron River, Mitchell Field, and North Campus should be preserved and enhanced.
Mobility and Connectivity
The introduction of a combined ATS and BRT transit station on East Medical Center Drive connects the Medical Center Campus to Central and North Campuses via the possible elevated ATS guideway and BRT. Two potential alignments for the possible ATS system in this area will be evaluated. Integration of the possible ATS and elevated guideways are important considerations, especially for the adjacent Markley redevelopment site.
Conceptually, the open space structure of the Medical Center Campus emphasizes biophilic design principles by offering physical and visual connectivity to nature with the goal of establishing an environment for healing.
A proposed pedestrian and bicycle bridge linking the Medical Center and North campuses promotes connectivity to the Huron River in the Mitchell Field Area and provides access to nature. The bridge provides an alternative to travel via the existing road network between campuses for active transportation users. Planning for an accessible pedestrian bridge requires consideration of the elevation differences between Mitchell Field and East Medical Center Drive. This bridge is envisioned to include enough width for a shared use path supporting two-way bicycle and pedestrian travel, along with space for snow storage on either side.
Changes to East Medical Center Drive east and south of the Core Area require a widening of the street section to add proposed dedicated BRT lanes. In the near term, a new shared use path along the outside of East Medical Center Drive provides immediate improved connectivity for pedestrians and bicyclists traversing the area, linking to the new pedestrian and bicycle bridge. This new linkage provides convenient, safe, and accessible access to the Huron River path system, Mitchell Field open spaces, and North Campus.
Sustainability and Infrastructure
The integration of geo-exchange bores and ground source heat pumps and stormwater management features should be examined as redevelopment occurs on the Markley site. Given the limited existing open space for bore fields within the Core Area, and pending further study, geo-exchange and ground source heat pump energy for the Medical Center Campus may be transferred from open areas in Mitchell Field utilizing the proposed pedestrian and bicycle bridge as a utility piping connector.
A geo-exchange and ground source heat pump support facility is shown east of East Medical Center Drive and adjacent to the proposed pedestrian and utility bridge to support this possibility, and would require coordination with the existing helipad operations. As buildings are renovated, deep energy retrofits should be incorporated with a goal to utilize geo-exchange and ground source heat pump energy in a distributed loop. Solar PV should be considered for existing parking structures, all new development, and existing flat roofs where feasible.
