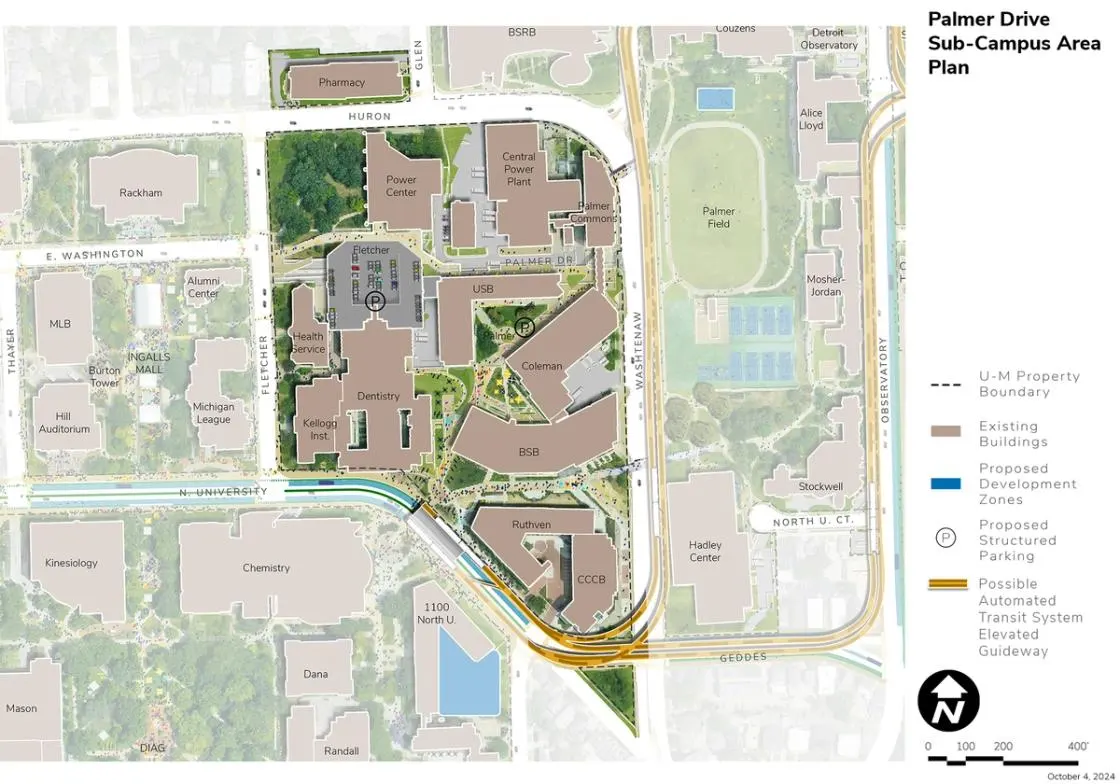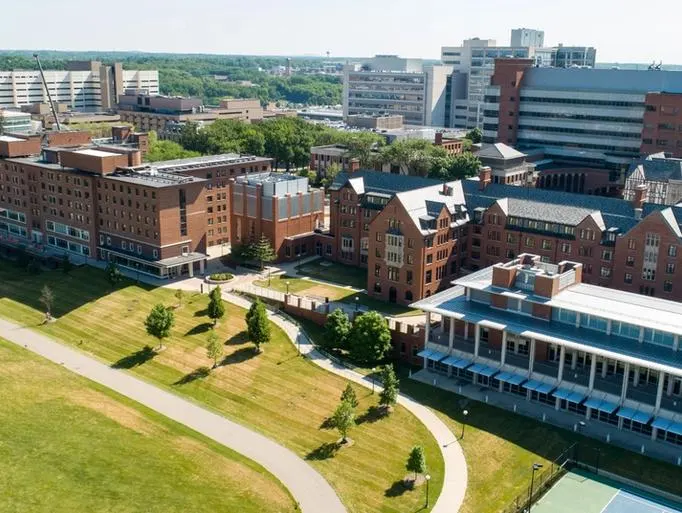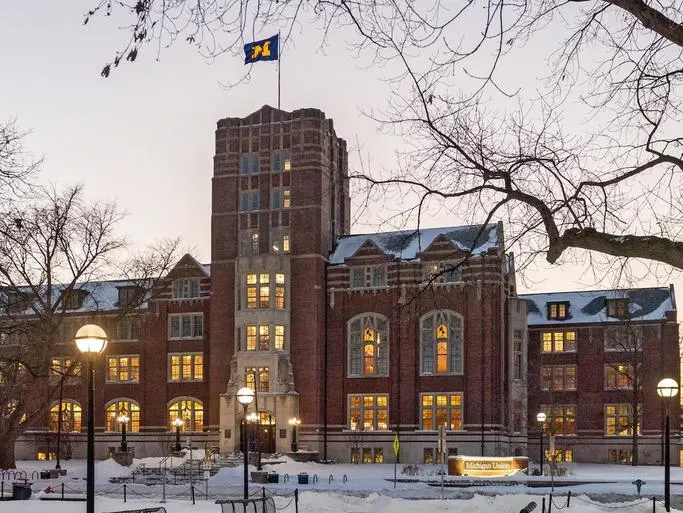Palmer Drive

Functional Uses
The Palmer Drive Area is located due east of the Ingalls Mall Area. It is bound by East Huron Drive, Fletcher Street, North University Avenue, Geddes Avenue, and Washtenaw Avenue. With a combination of cultural, academic, research, administrative, student support, and support functions, the Palmer Drive Area serves as a critical programmatic and non-motorized connectivity nexus between the Central Campus Core, the Palmer Field area, and the Medical Center Campus. It is a key center for life science-related academic and research activities and an important visitor destination. The units represented within the area include the School of Dentistry; College of Literature, Science, and the Arts (LSA); College of Pharmacy; Life Sciences Institute; University Health and Counseling (UHC); central administrative offices; the Central Power Plant, which is a co-generation system; the Fletcher Parking Structure; and the Palmer Drive Parking Structure, which is located under the life science buildings and associated plaza.
Development Opportunities
The Palmer Drive Area has been the focus of major construction and renovation projects over the past 20 years, and while several buildings require renovation to address programmatic and deferred maintenance issues and to complete energy performance upgrades in support of the sustainability and climate action goals of the university, no new development zones are proposed.
As reinvestment within the Palmer Drive Area occurs, the potential incorporation of hubs for future collaboration should be evaluated. A network of hubs could help establish a destination for collaboration among academic units at a location where convenient connections are possible to the Medical Center Campus and North Campus. Renovations associated with the hubs could also include gathering areas to increase public discourse, integration of public art to improve health and well-being and stormwater management features to enhance sustainability and increase resiliency and spaces supporting accessibility goals.
Landscape and Public Realm
The Palmer Drive Area includes open space adjacent to the Power Center, originally a burial ground in the early days of Ann Arbor Village (the graves were relocated to Forest Hill Cemetery beginning in the 1860s). Today, the open space includes dense tree cover which remains as part of the landscape structure in Campus Plan 2050, contributing to carbon neutrality and sustainability goals. This green space is celebrated in the plan.
The plaza located within the interior research and academic complex defined by the Undergraduate Science Building, Mary Sue Coleman Hall, and the Biological Sciences Building (BSB) is an opportunity to increase access to the arts by the placement of public art, as well as adding native plantings to increase biodiversity on campus and support sustainability goals.
The recent relocation of university central administration to the Alexander G. Ruthven Building (Ruthven), as well as other recent new buildings and renovations, have brought increased activity to the plaza area northwest of Ruthven and to the major mid-block crossing on North University. Views of the historic facades of Ruthven and its architectural counterpart, 1100 North University Building across North University, should be protected. The east-west linear open space between the BSB and Ruthven serves as an important accessible route connecting the Palmer Drive Area with Palmer Field via a bridge over Washtenaw Avenue. There are also key nonmotorized pathways over the top of the Fletcher Street Parking Structure and the Palmer Drive Parking Structure and adjacent to Palmer Commons. These connect areas to the west and south with the Medical Center Campus via another pedestrian bridge over Washtenaw Avenue north of the Palmer pedestrian bridge. The expansive view of Palmer Field and the surrounding residence halls from atop the Life Sciences plaza should be preserved and enhanced.
Mobility and Connectivity
A key consideration for the Palmer Drive Area is the integration of the possible ATS and proposed BRT station on North University Avenue public right of way. The possible ATS station requires careful design given its associated elevated guideway above North University Avenue and its position between two Albert Kahn buildings, Ruthven and 1100 North University Building. Inclusive design and universal access will require elevators and escalators to connect the guideway level to the street. The design of this elevated “building” must take into account the scale, massing, and materials of the iconic buildings of the context. This location will be integral to the network of collaboration hubs between academic units at the Medical Center Campus and North Campus.
A new traffic signal at the heavily traversed pedestrian crossing west of the CCTC station is proposed to manage the flow of pedestrians and buses in the area, and to improve reliability of bus operations. A major bicycle parking facility is recommended at the CCTC to facilitate intermodal connectivity.
There is an opportunity to improve the area where East University Mall and North University meet, enhancing the adjacent plaza areas. See the Ingalls Mall Sub-Campus Area for additional details on the proposed changes to North University Avenue.
Sustainability and Infrastructure
Opportunities for geo-exchange and ground source heat pumps are limited in the Palmer Drive Area due to the presence of underground parking and the lack of unencumbered open space. Subject to a structural evaluation, the introduction of solar PV is recommended for buildings with large flat roof areas. Although the interior quad area constructed over the Palmer Parking Structure limits the landscape and stormwater management opportunities in the area, options do exist to reduce the amount of maintained lawn and replace it with more native and pollinator plantings. These initiatives can help strengthen the existing stormwater infrastructure, particularly the large cistern located beneath the Palmer Drive Parking Structure. Over time, there is an opportunity to convert the Central Power Plant away from natural gas combustion as its primary fuel, potentially utilizing other emerging fuel technologies instead.
Next Up:
-

Hill
The Hill Area is located at the northeast corner of Central Campus adjacent to the Medical Center Campus.
-

West State Street
The West State Street Area is located west of the Diag Area and south of the city’s State Street District.
